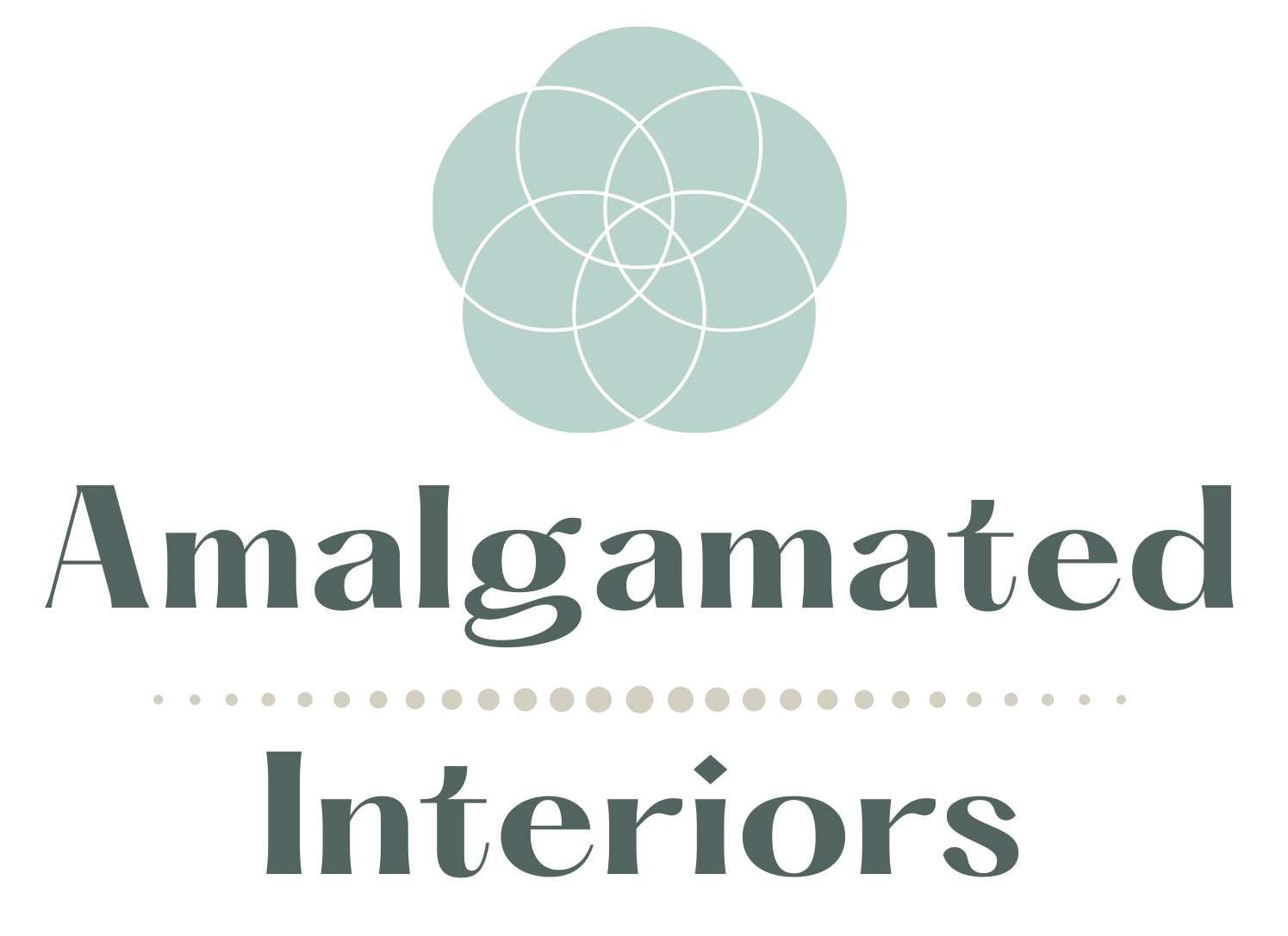3D Visualisation
3D Modelling
Do you want to visualise a space or see your interiors in 3D before you build or renovate?
Do you have some design ideas but don’t know if they will work well within the space?
Are you frustrated that your 2D plans aren’t conveying the full vision of your interior design?
I can create detailed 3D models from your concepts and plans, allowing you to feel confident to proceed with a clearer vision and minimise the potential for any error before you start.
Whether it’s joinery items, a single room or whole house, my 3D models can be used to visualise different colour schemes and finishes as well as room layouts and furniture placement.
3D Animation
Imagine being able to move through your new space and get a real feel for how it will look and function. 3D animation fly through will put you in the space and provide the experience of moving around the room or through the different areas of the home.
Prices from $200.00 per room
How it Works
If you’re ready to see your designs in 3D, I welcome you to get in touch via email or call me for an introductory chat. If you decide to go ahead, the process will start with me gathering all the information I need to build your concept in 3D.
STAGE 1: Information Gathering
I will ask you to send through all your plans, elevations, measurements and concepts. I am able to work off CAD files, 2D floor plans in JPEG and PDF, or hand drawn plans with detailed measurements.
Depending on the scope of your project, you may also need to include one or more of the following:
Mood Boards including inspirational imagery
Colour Schemes
Material, Finishes and Furniture Selections
Joinery Design and Elevations
STAGE 2: 3D Model Creation
I will get to work creating your 3D model! Depending on your individual requirements, this may include 2D floor plans, 3D perspective images, room and joinery elevations, 3D animation fly through.
You will then receive via email your detailed 3D visualisation package that clearly communicates your design.



Get in touch
Outsource all the hard work and let me transform your interiors.
